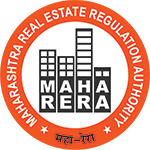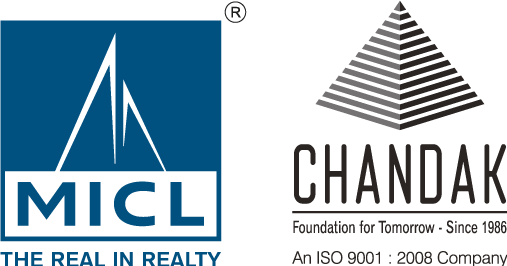Terms & Conditions
GST rate as applicable and announced by the Govt. on purchase/payments of a property. The
information provided in this advertisement, including all pictures, images, plans, drawings,
amenities, dimensions, elevations, illustrations, facilities, features, specifications, other
information, etc. mentioned are indicative of the kind of development that is proposed and are
subject to the approval from the competent authorities for the under construction projects.
Pictures, visuals, perspective views of the building are as per architectural drawings and the
same shall be constructed subject to approvals of competent authorities and shall be in
compliance of RERA Act and Rules and Regulations. Furniture, Fixtures, Accessories and
Furnishings shown are only for representation and shall not be provided in the actual flat. The
mentioned projects are mortgaged to respective Banks & Financial Institutions. No Objection
Certificate (NOC)/ permission of the mortgagee Bank would be provided for sale of
flats/units/property, if required. The actual views are taken from the property but no
particular apartment. If customer chooses for 10:90 scheme i.e. the minimum upfront contribution
by customer is 10% of consideration value and 90% shall be disbursed by financial institution.
In this case the Developer will bear Pre-EMI on the disbursed amount for the period of 1(one)
year or agreed period from date of booking. Any EMI scheme is subject to individual eligibility
from our approved financial institution. *Terms & conditions apply in the agreement for sale
shall be final.
The said fittings/amenities which are a part of this offer are only for specific higher floors and will
either be provided by the developer or developer will give vouchers for the same during handover except
Italian marble flooring which will be provided by developer only. The brand of the fitting/amenity will
be at the discretion of the developer.
Privacy Policy
INFORMATION COLLECTION AND USE:
By providing your contact information on this website, you agree to let The Wadhwa Group or its
associates contact you with information regarding our projects and this may override your TRAI DND
settings if any.
Protecting the privacy of our customers is of utmost importance. We intend to use our website as a
powerful
communications, platform in order to build a long lasting relation with our valued customers. The
customers’
data so collected, shall be solely used for promotion and information to our customers by us only and
shall
not be for sale or otherwise to any third party.
However, if required by law or legal process, we are bound to provide information about a customer
should a
situation arise that demands full co-operation from our side. We may also share such information that is
statistical or demographical in nature with our marketing partners, advertisers or other third parties.
However, this would be mainly for marketing, advertising and research purposes.
COOKIES:
This website uses cookies. Cookies are small text files that are placed on your computer by websites
that
you visit. They are widely used in order to make websites work, or work more efficiently, as well as to
provide information to the owners of the website. We may collect technical data about the type of
Internet
browser and computer operating system of the visitor viewing our website, and also which pages you visit
and
interact with. This information does not identify you as an individual and is used only for tracking
website
use so that we can improve your experience on the website

 MahaRERA Registration No: P51800019950
MahaRERA Registration No: P51800019950

