Enquire Now
Please Enter Your Details To Know More About Atmosphere O2
Every aspect of Passcode Ultimous is designed mindfully to elevate your living experience. From the smallest details to the most standout features, it makes life Ultimate at every stage. All roads lead home because, at Passcode Ultimous, we keep home at the center of everything, literally. Nestled in the lap of the Goregaon-Mulund link road, the location offers an astute connectivity with all the necessary conveniences right in the vicinity. It is crafted with indigenous planning, unmatched lifestyle amenities, a spatial living concept with amazing views. Passcode Ultimous aims at an undeniably iconic lifestyle you dream of without making any compromises—the lifestyle where everything’s ultimate.

Kids' Play Area

Cycle Track

Walking / Jogging Track

Multipurpose Court

Lawn

Entrance Plaza

Pets Corner
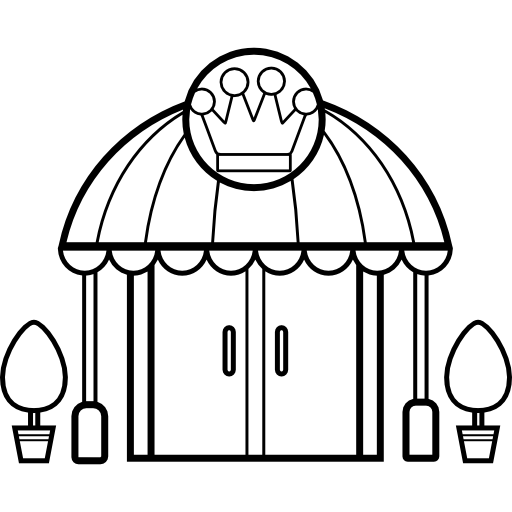
Drop Off Lobby

Green Zone

Lap Pool

Kid's Pool

Pool Deck

Senior Citizens’ Area

Party / Games Lawn

Party Deck

Amphitheatre

Clubhouse

Jacuzzi

Vaastu Compliant Homes

Ventilit Homes
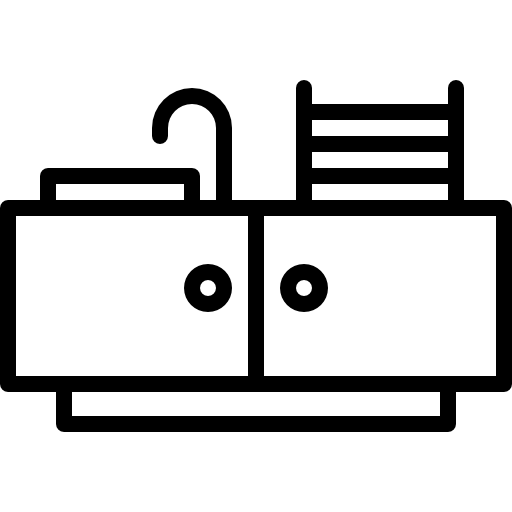
Parallel Kitchen Platform

Cross Ventilation

Semi Modular Kitchen

Servant Toilets at Mid-Landing Floors

Video Door Phone

East-West Facing Windows*

Vitrified Flooring

Double Glazed Glass Windows

Premium Bathroom Fittings





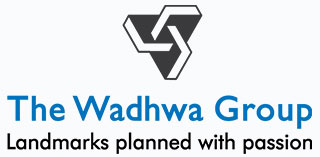
The Wadhwa Group carries a rich legacy of over half a century, built on the trust and belief of its customers and stakeholders. The group is one of Mumbai’s leading real estate players and is currently developing residential, commercial and township projects spread across approximately 4.21 million Sq.M developed, ongoing & future. the group’s clientele comprises of over 20,000 satisfied customers and over 150+ MNC corporates.
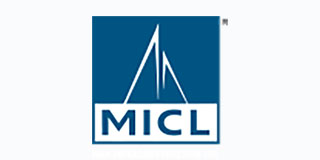
Man Infraconstruction is a leading construction company in India, that has executed construction work for some of the most significant port projects in the country. Man Infraconstruction has successfully executed the construction of high-rise buildings, with 3 Residential Towers of 55 storey each, which is one of the tallest towers in the western suburbs of Mumbai.
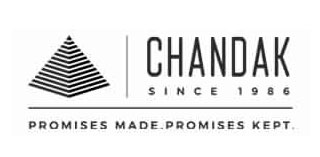
Chandak Group has developed over 2 million sq.ft, with another 2.5 million sq.ft. under development, across the length and breadth of Mumbai. Two decades have seen the Chandak Group steadily grow in size and stature.
GST rate as applicable and announced by the Govt. on purchase/payments of a property. The information provided in this advertisement, including all pictures, images, plans, drawings, amenities, dimensions, elevations, illustrations, facilities, features, specifications, other information, etc. mentioned are indicative of the kind of development that is proposed and are subject to the approval from the competent authorities for the under construction projects. Pictures, visuals, perspective views of the building are as per architectural drawings and the same shall be constructed subject to approvals of competent authorities and shall be in compliance of RERA Act and Rules and Regulations. Furniture, Fixtures, Accessories and Furnishings shown are only for representation and shall not be provided in the actual flat. The mentioned projects are mortgaged to respective Banks & Financial Institutions. No Objection Certificate (NOC)/ permission of the mortgagee Bank would be provided for sale of flats/units/property, if required. The actual views are taken from the property but no particular apartment. If customer chooses for 10:90 scheme i.e. the minimum upfront contribution by customer is 10% of consideration value and 90% shall be disbursed by financial institution. In this case the Developer will bear Pre-EMI on the disbursed amount for the period of 1(one) year or agreed period from date of booking. Any EMI scheme is subject to individual eligibility from our approved financial institution. *Terms & conditions apply in the agreement for sale shall be final.
The said fittings/amenities which are a part of this offer are only for specific higher floors and will either be provided by the developer or developer will give vouchers for the same during handover except Italian marble flooring which will be provided by developer only. The brand of the fitting/amenity will be at the discretion of the developer.
